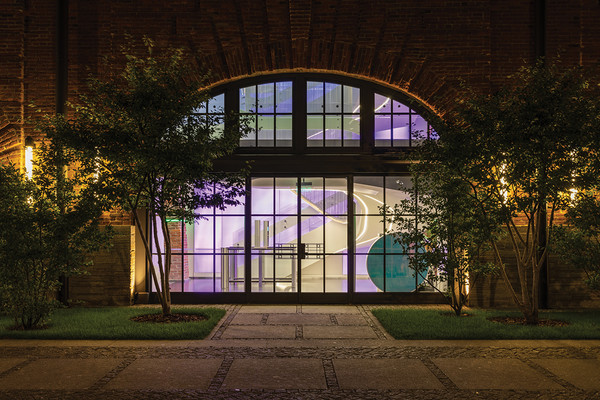
Zifergauz - VOX Architects ⓒDaniel Annenkov
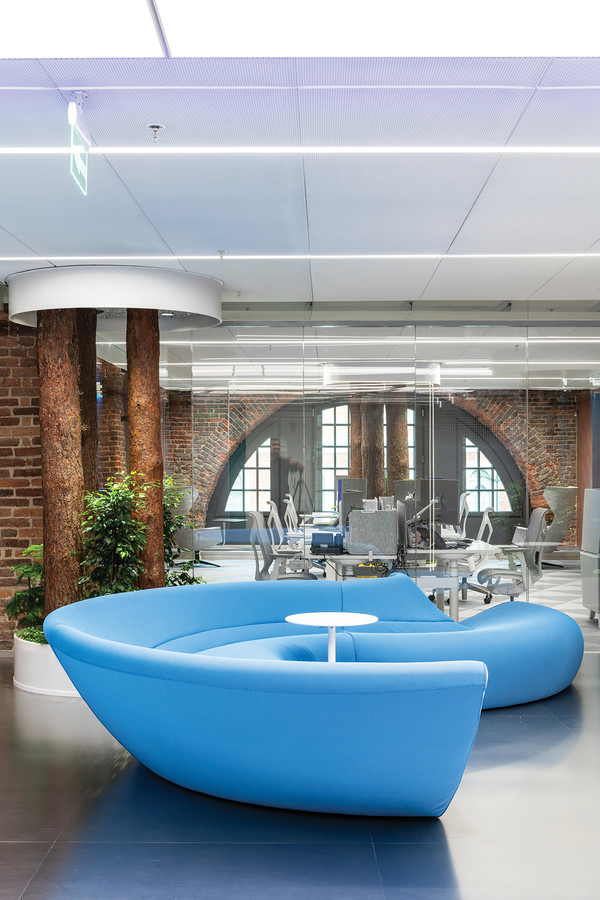
Zifergauz - VOX Architects ⓒDaniel Annenkov
Gazprom Neft는 석유와 가스 생산, 친환경적 석유 제품 제조 및 유통을 전문으로 하는 러시아 석유회사다. 이들은 VOX Architects를 찾아와 산업 디지털 혁신 개발팀을 위한 기술 공간을 의뢰했고, 스튜디오는 로봇 조립, 드론 프로그래밍, 3D 프린팅, 신경망 훈련, 원격 측정 센서 생성, 무선 네트워크를 위한 블록체인 서비스 개발 등이 이루어지는 Zifergauz 센터를 완성했다.
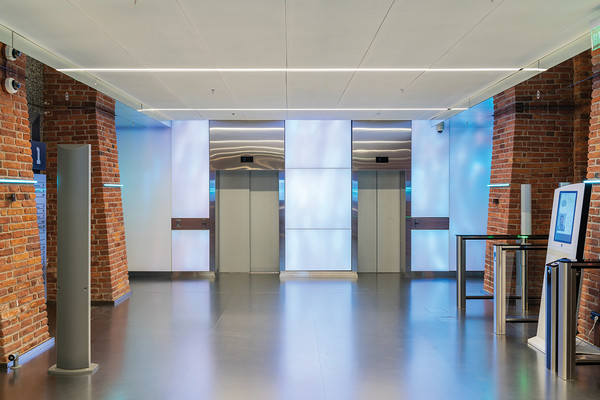
Zifergauz - VOX Architects ⓒDaniel Annenkov
Zifergauz is a technological space for teams of industrial digital transformation developers. Here robots are assembled, drones programmed, equipment 3D printed, neural networks trained, industrial gadgets and telemetry sensors created and blockchain services for wireless networks developed. All these technologies are used at Gazprom Neft for digital geological exploration, plants automation, remote drilling management, logistic robotics and even for the company's own icebreakers' equipment.
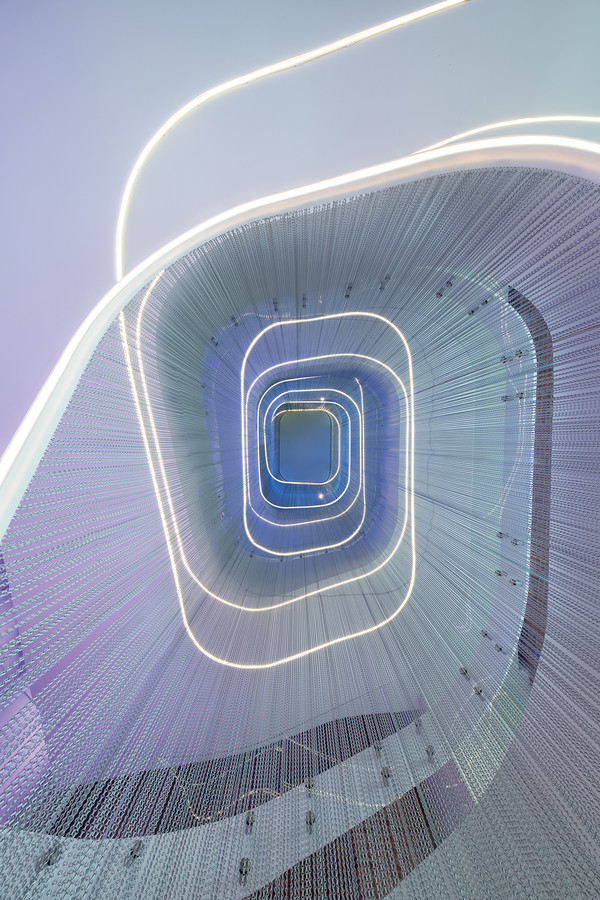
Zifergauz - VOX Architects ⓒDaniel Annenkov
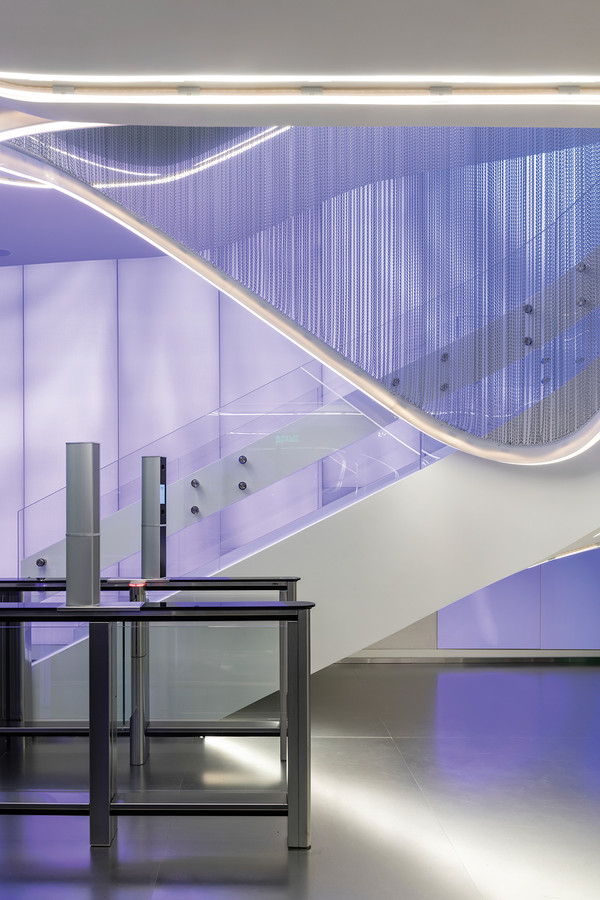
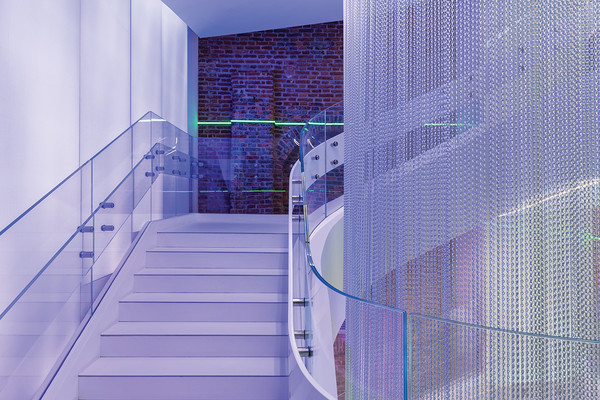
Zifergauz - VOX Architects ⓒDaniel Annenkov
The goal was to create the largest digital space in Saint Petersburg - contemporary, transformable, the one that would embody the very spirit of the company and the future of the smart energy technologies. The interior scenario is based on the idea of continuity from the past to the future. Built in mid-19th century the building organically combines its historical architectural legacy and cuttingedge functionality of the futuristic technical centre. Zifergauz is designed to embrace digital reality and advanced ideas. It stands at the site where under Peter the Great history took a new turn and the great Russian fleet saw its early days. The building was designed to vertically store the timber delivered for the needs of the Admiralty shipyards.
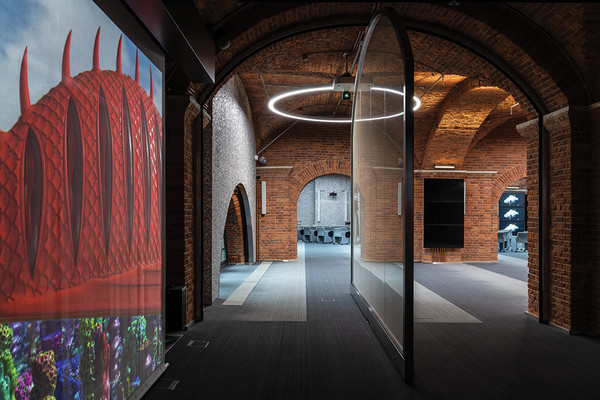
Zifergauz - VOX Architects ⓒDaniel Annenkov
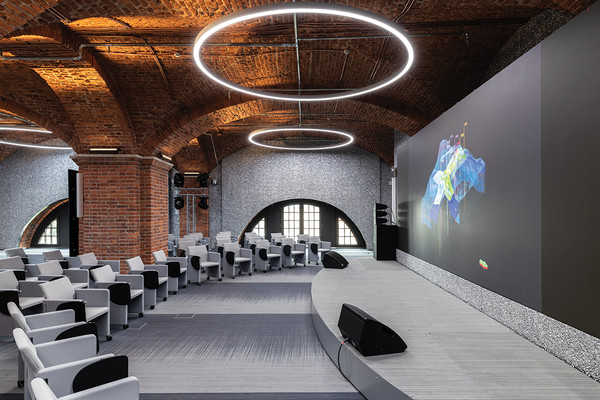
Zifergauz - VOX Architects ⓒDaniel Annenkov
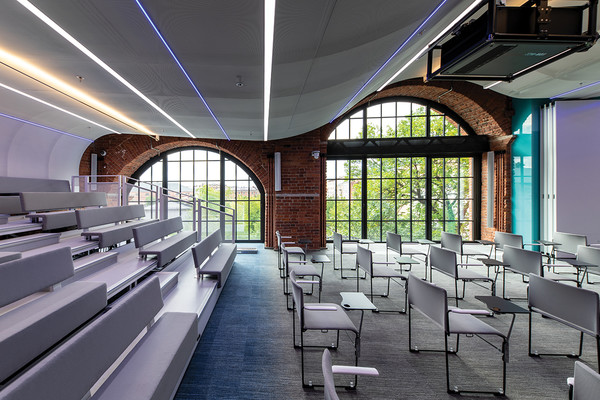
Zifergauz - VOX Architects ⓒDaniel Annenkov
VOX Architects의 목표는 상트페테르부르크에서 현대적이면서도 다채로운, 기업의 정신과 스마트 에너지 기술의 미래를 구현할 수 있는 가장 큰 디지털 공간을 만드는 것이었다. 기존 사이트는 19세기 중반에 지어진 오래된 건물로, 해군 조선소의 필요에 따라 목재를 저장하던 창고였다. 역사적인 유산을 최첨단 기능과 유기적으로 결합하는 것을 비롯해, 보다 많은 여유 공간을 창출해 실내를 시각적으로 밝게 만드는 것이 프로젝트의 핵심 아이디어였다.
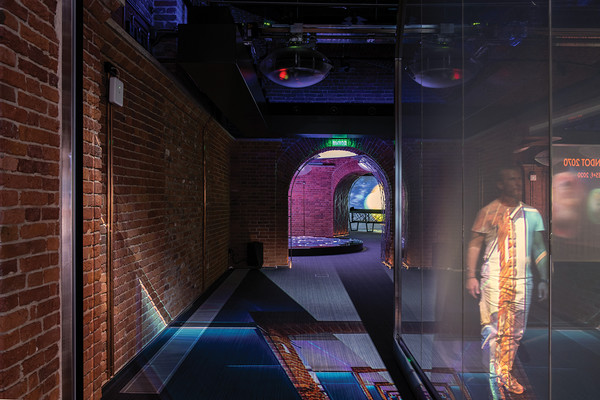
Zifergauz - VOX Architects ⓒDaniel Annenkov
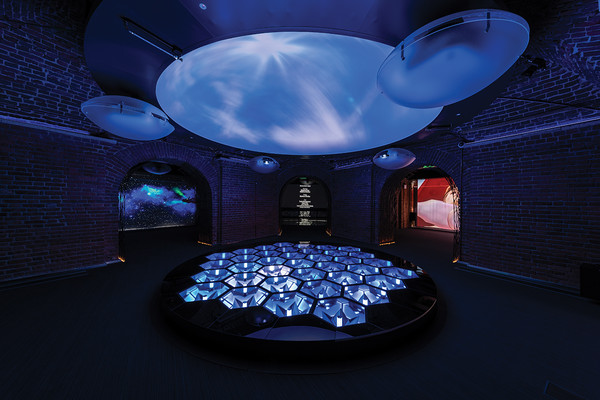
Zifergauz - VOX Architects ⓒDaniel Annenkov
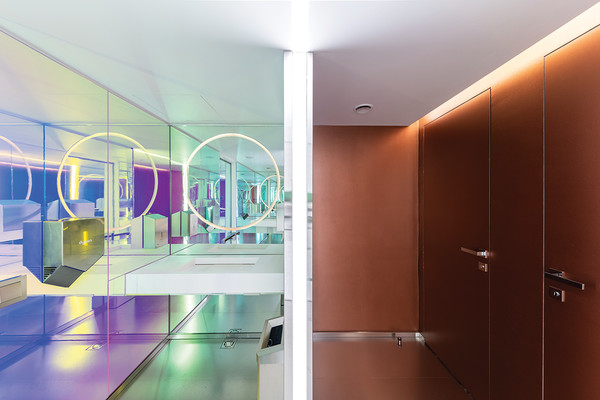
Zifergauz - VOX Architects ⓒDaniel Annenkov
The key idea of the project is to generate more free space, to make the interior visually lighter. This new concept is conceived as an attempt to go outside the brick margins of the building, which are just too tangible, frozen in time, and to fill the monotonous dark enfilades with fresh air and creative energy. Introducing new structures and elements to the existing architectural context spurs conflict of the materials - two-layered glass portals visually push aside brick walls which stand too close and balance the dominating warm red-orange brick colour with cold shades of blue. The transparent blue glowing portals, interactive media screens, multilayered ceiling systems, hiding ventilations systems, biodynamic lighting - all contribute to defying the brickwork supremacy, cramped and dark spaces initially aimed for timber storage and drying.
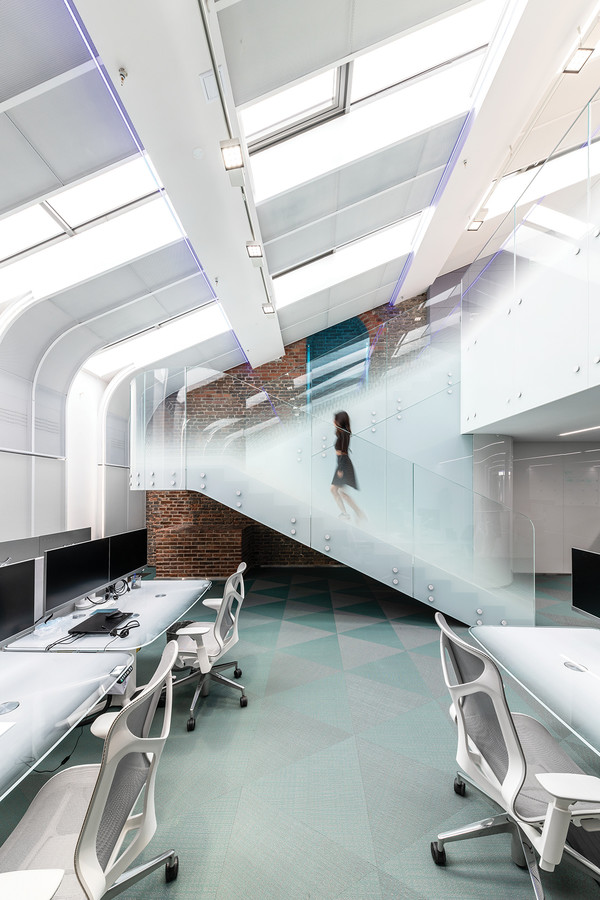
Zifergauz - VOX Architects ⓒDaniel Annenkov
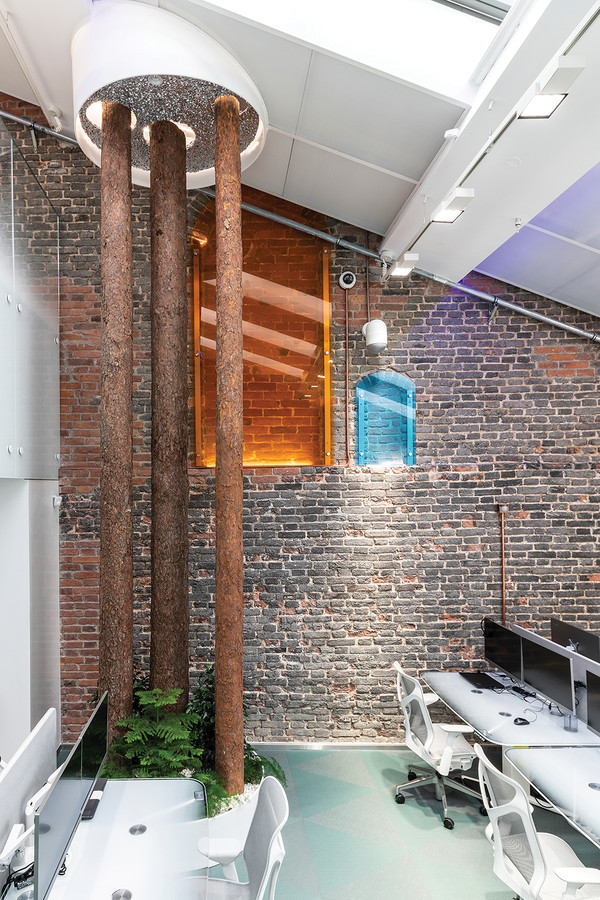
Zifergauz - VOX Architects ⓒDaniel Annenkov
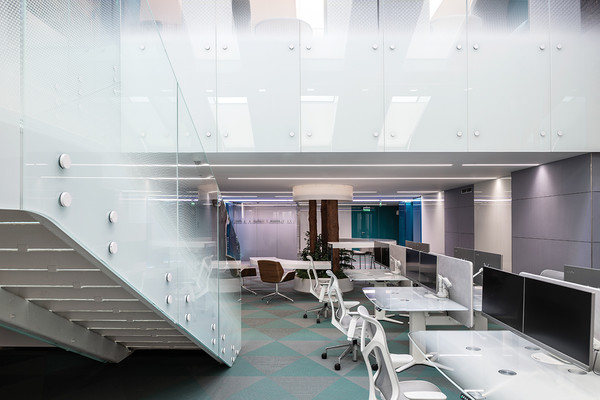
Zifergauz - VOX Architects ⓒDaniel Annenkov
기존 건축 환경에 새로운 구조와 요소를 도입하면 재료의 충돌이 강하게 일어나기에 신중한 작업이 요구됐다. 두 층으로 이루어진 유리 포털을 통해 오래된 벽돌 벽을 시각적으로 밀어내고, 따뜻한 느낌의 붉은 벽돌과 차가운 색조의 파란색을 조화롭게 사용해 공간의 균형을 유지했다. 푸른 빛의 투명한 발광 포털, 대화형 미디어 화면, 다층 천장 시스템, 생체역학적 조명 등은 목재 보관 및 건조 용도로만 사용됐던 어두운 공간을 새로운 모습으로 탈바꿈시키는 데 큰 역할을 자처했다. 또한 Zifergauz는 거대한 현대미술 프로젝트라고 볼 수 있다. 공간 곳곳에 설치된 화려한 요소들을 통해 방문객들에게 매번 새로운 시각적, 공간적 경험을 선사한다. 공간 내부의 침투한 바다 풍경은 끊임없이 움직이고 변화하며, 업그레이드된다. 센터를 방문한 손님들은 유서 깊은 건축의 역사를 탐구하는 동시에 21세기를 넘어 미래로의 여행을 떠나볼 수 있다.
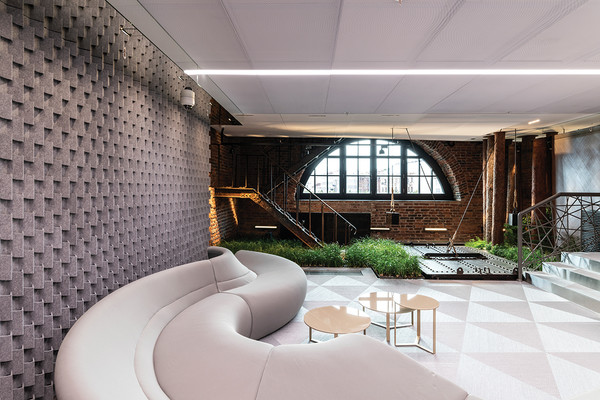
Zifergauz - VOX Architects ⓒDaniel Annenkov
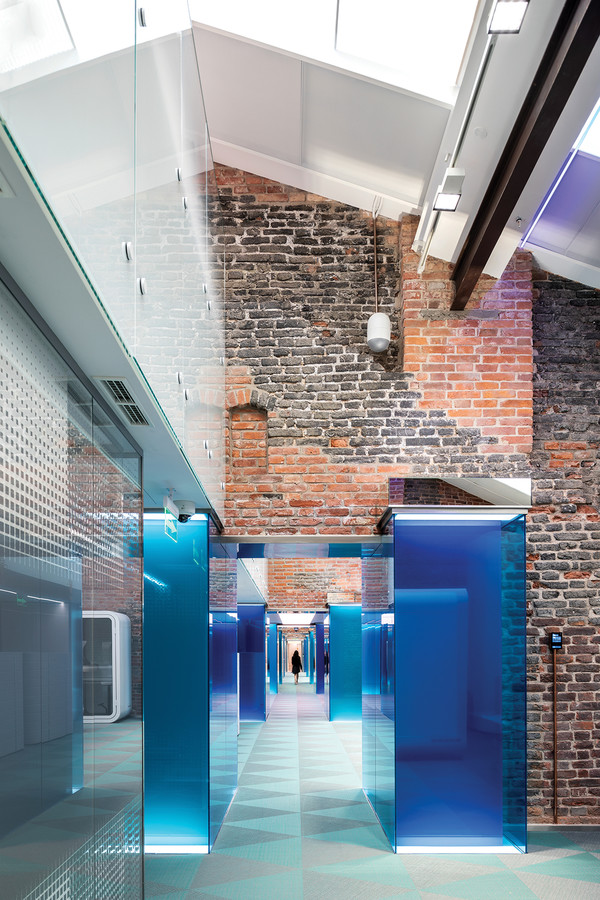
Zifergauz - VOX Architects ⓒDaniel Annenkov
스마트 에너지 기술의 미래를 구현한 디지털 공간, Zifergauz
- 이지민 기자
- 2021-07-22 22:51:55
- 조회수 746
- 댓글 0
이지민
저작권자 ⓒ Deco Journal 무단전재 및 재배포 금지











0개의 댓글
댓글 정렬